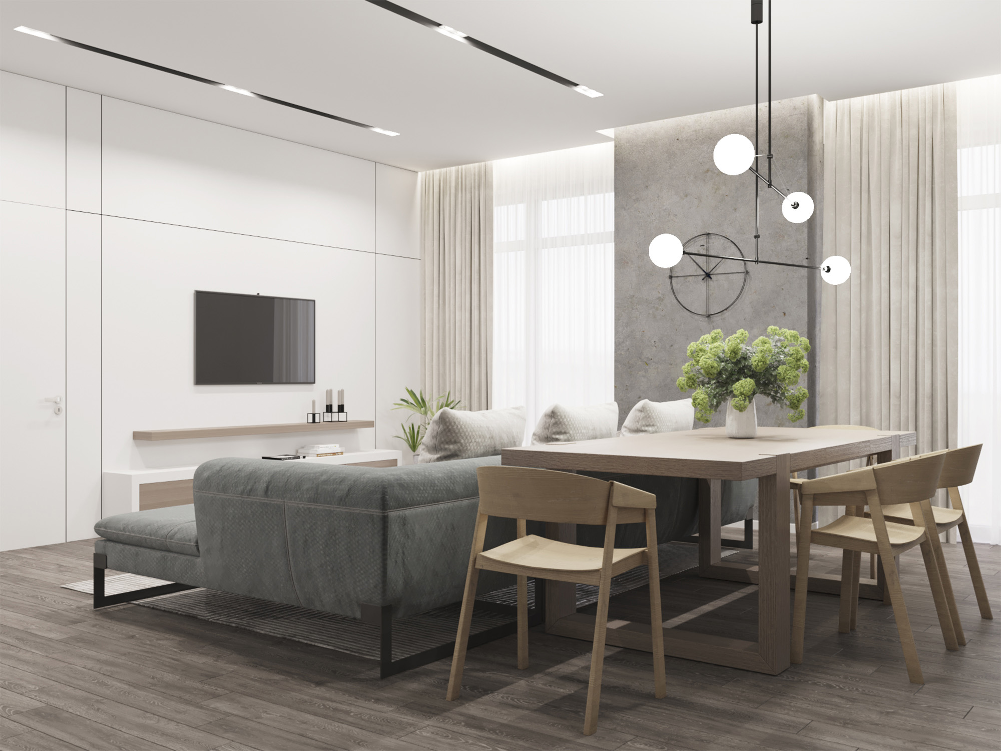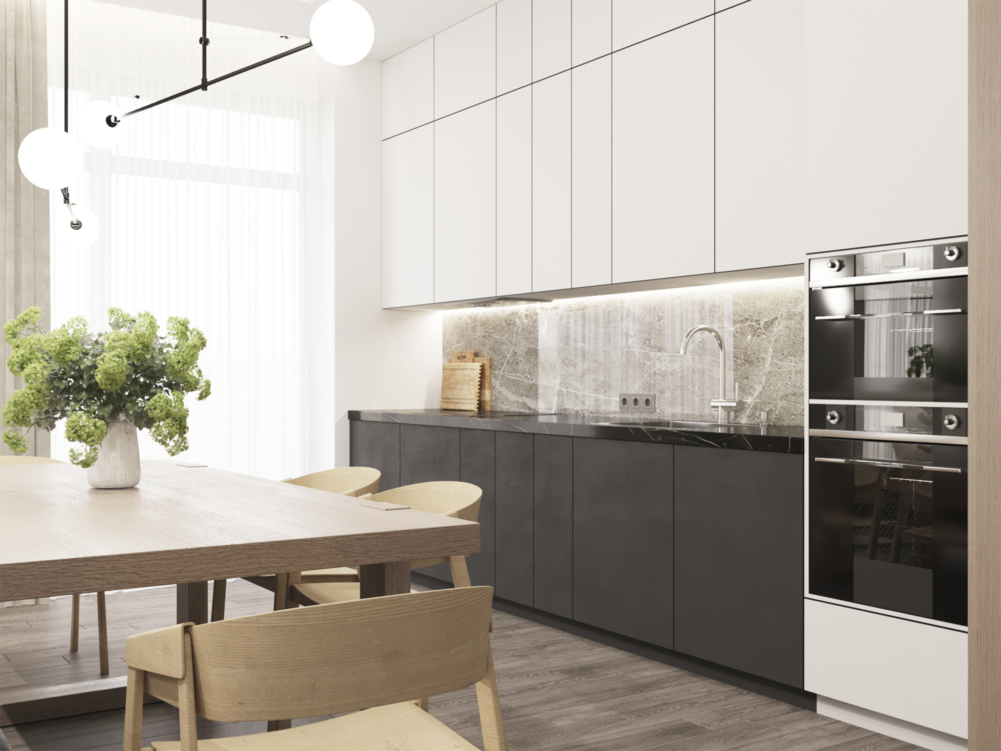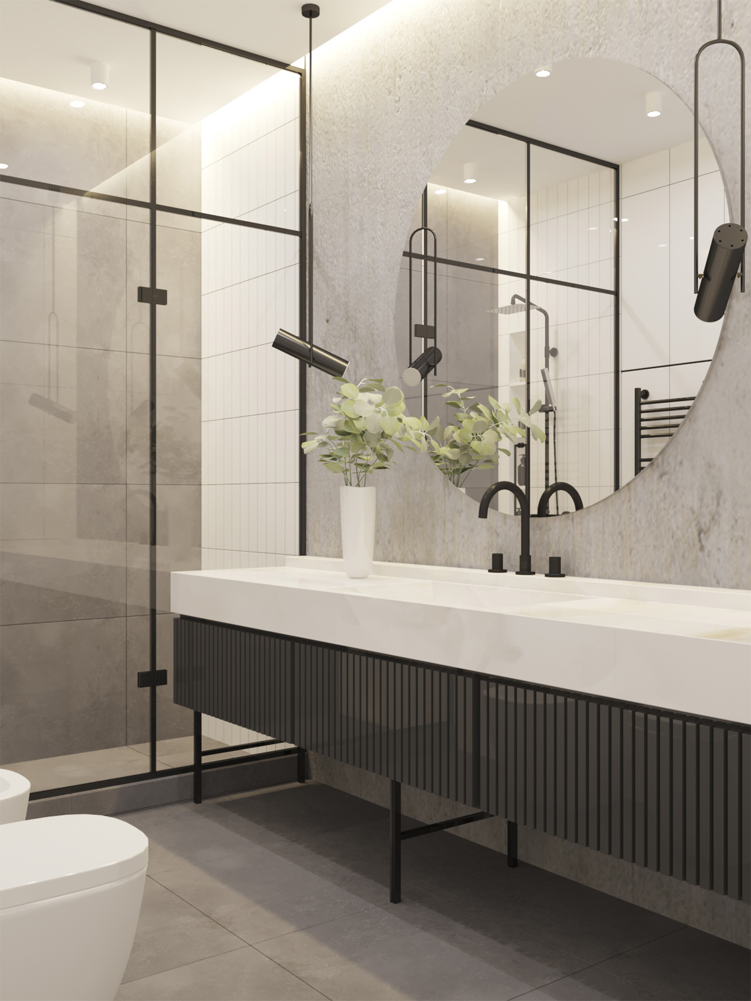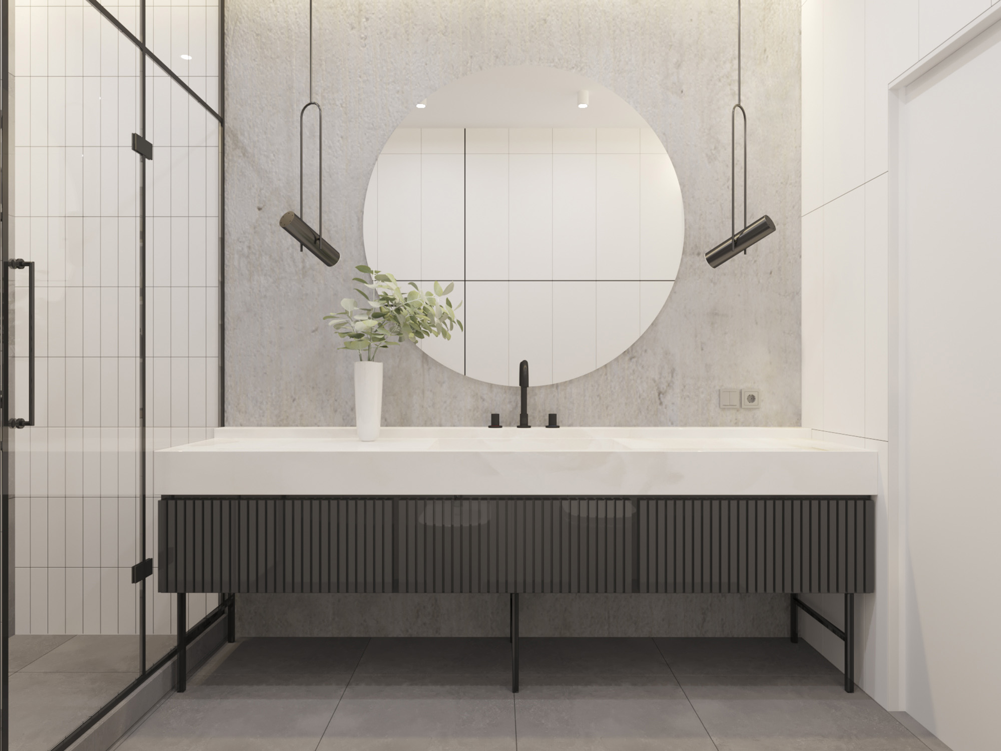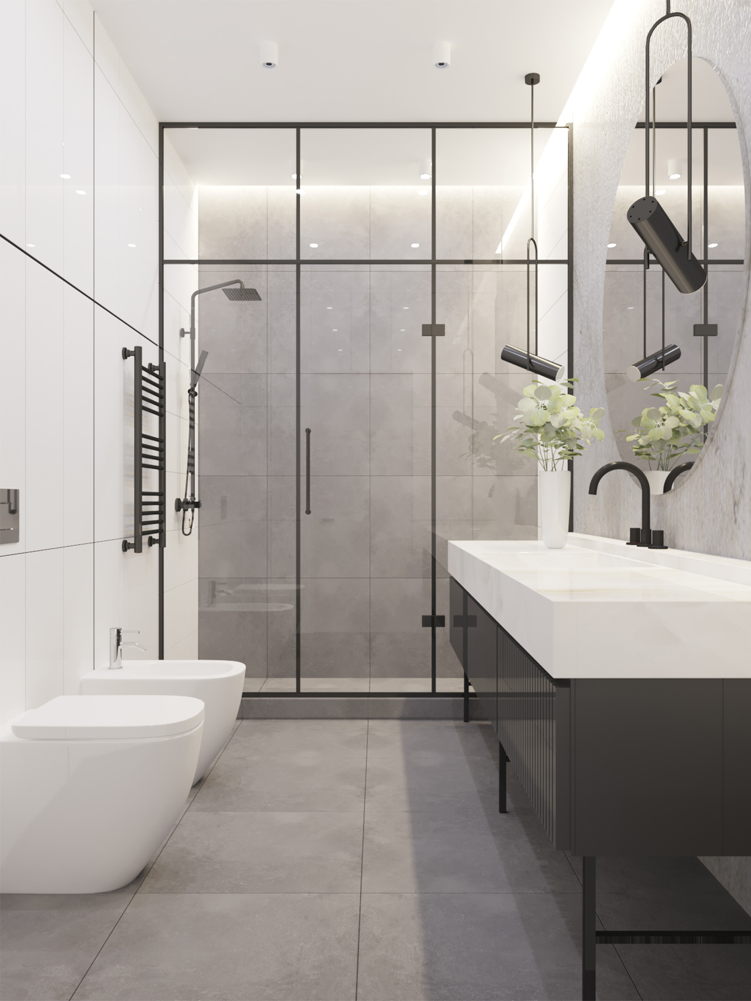Light and Concrete
The main idea of this project was to create a harmonious combination of freedom and comfort. Freedom is reflected in space and opening areas, and comfort is achieved by the warm tones and the light in the interior.
In the project it was decided to combine the functional zones of the living room, kitchen and dining room, forming the central space of the apartments. This made it possible to avoid the long corridors and get a bright spacious main room. The project provides a simple and concise solution for a multi-functional kitchen area. To the volume of the living room adjoins the bedroom with a separated wardrobe and two bathrooms. Apartments are equipped with built-in wardrobes which don’t break the geometry of the space.
Clean lines, light tone prevail in the interior, color accents of natural shades are used. The main color in the interior is white, it is complemented by concrete walls with interesting texture and wooden floors. Balance is also achieved through a combination of cold concrete material and warm backlight. Contrasting slitting of white walls was applied, such division of the walls give the interior a graphic quality.


